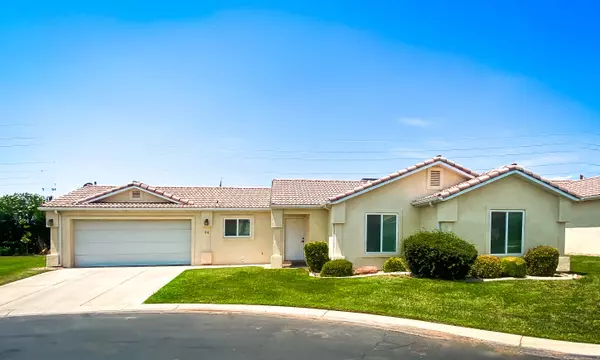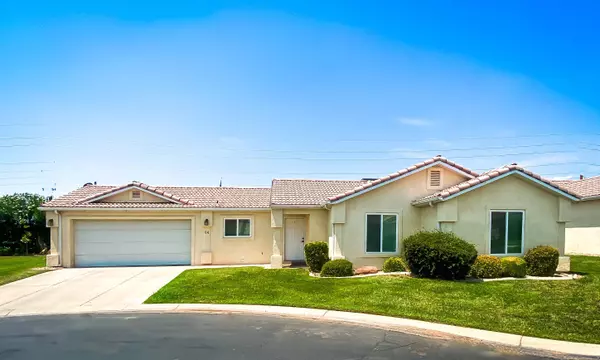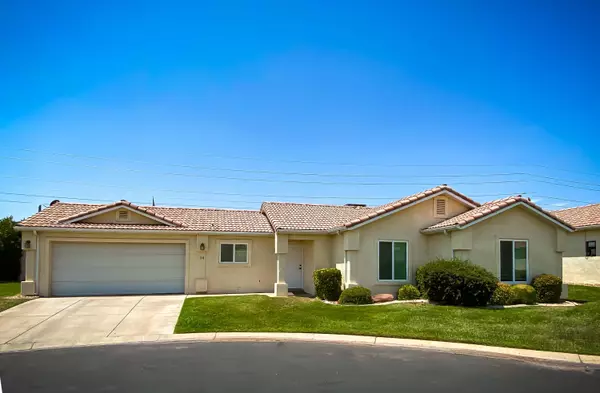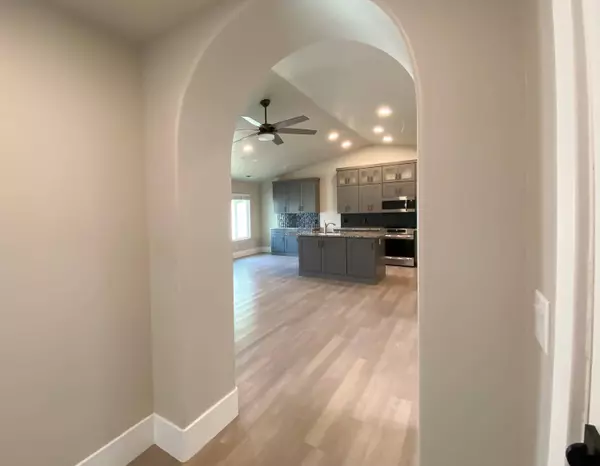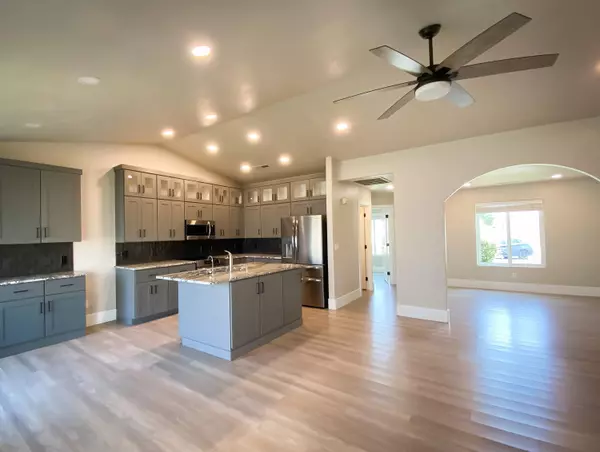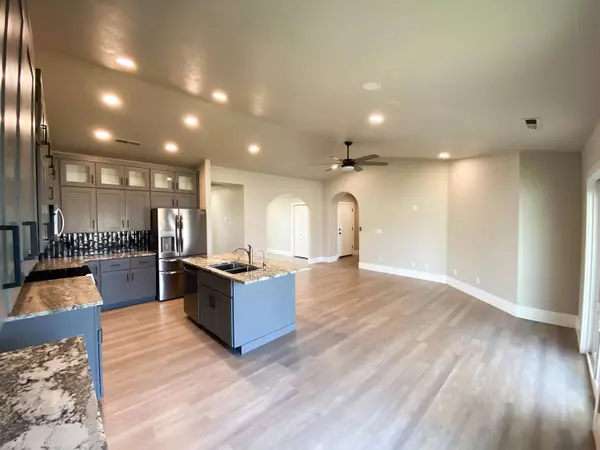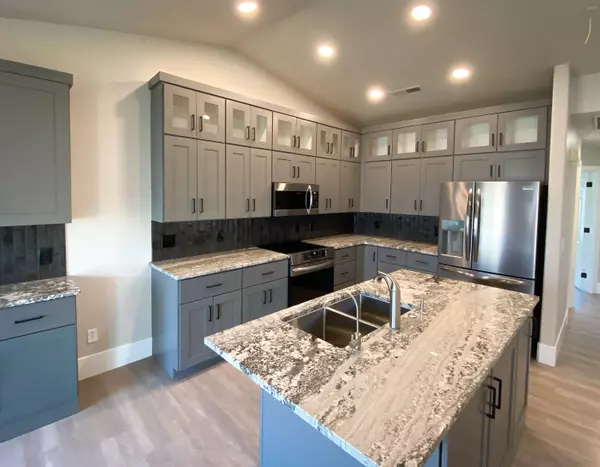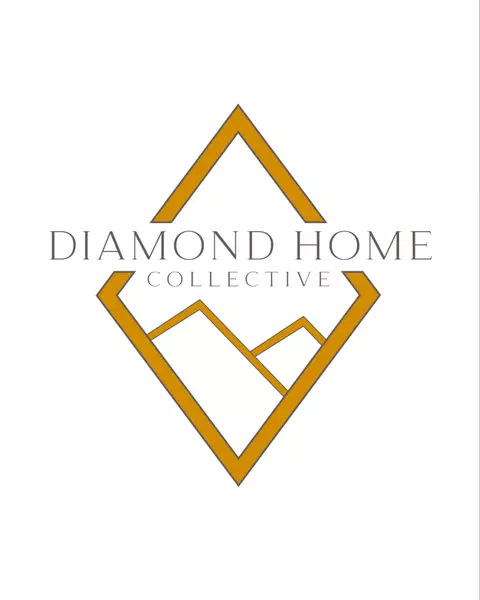
GALLERY
PROPERTY DETAIL
Key Details
Sold Price $399,900
Property Type Single Family Home
Sub Type Single Family Residence
Listing Status Sold
Purchase Type For Sale
Square Footage 1, 177 sqft
Price per Sqft $339
Subdivision Moon River Townhomes
MLS Listing ID 24-253123
Sold Date 09/12/24
Bedrooms 3
Full Baths 2
HOA Fees $160/mo
Abv Grd Liv Area 1,177
Year Built 1997
Annual Tax Amount $1,185
Tax Year 2023
Lot Size 2,178 Sqft
Acres 0.05
Property Sub-Type Single Family Residence
Source Washington County Board of REALTORS®
Land Area 1177
Location
State UT
County Washington
Area Greater St. George
Zoning PUD
Direction Riverside Dr. to Sunland Dr. Right on 500 E. Turn right at the T and follow the road down to the last left, home will be on the right in a cul-de-sac.
Rooms
Master Bedroom 1st Floor
Dining Room No
Building
Lot Description Cul-De-Sac, Curbs & Gutters, Secluded, Terrain, Flat, Level
Story 1
Foundation Slab
Water Culinary
Structure Type Stucco
New Construction No
Interior
Heating Natural Gas
Cooling Central Air
Exterior
Parking Features Attached
Garage Spaces 2.0
Community Features Sidewalks
Utilities Available Sewer Available, Culinary, City, Electricity Connected, Natural Gas Connected
View Y/N No
Roof Type Tile
Street Surface Paved
Schools
School District Dixie High
Others
HOA Fee Include 160.0
Senior Community No
Tax ID SG-MON-3-64
Acceptable Financing VA Loan, FHA, Conventional, Cash, 1031 Exchange
Listing Terms VA Loan, FHA, Conventional, Cash, 1031 Exchange
SIMILAR HOMES FOR SALE
Check for similar Single Family Homes at price around $399,900 in St George,UT

Active
$550,000
833 W 4100 S, St George, UT 84770
Listed by UTAH KEY REAL ESTATE3 Beds 2 Baths 2,173 SqFt
Active
$399,999
1732 W 540 N 17, St George, UT 84770
Listed by ELEMENT REAL ESTATE BROKERS LLC3 Beds 2 Baths 1,580 SqFt
Open House
$390,000
1989 W 1800 N, St George, UT 84770
Listed by COLDWELL BANKER PREMIER REALTY3 Beds 2 Baths 1,539 SqFt
CONTACT

