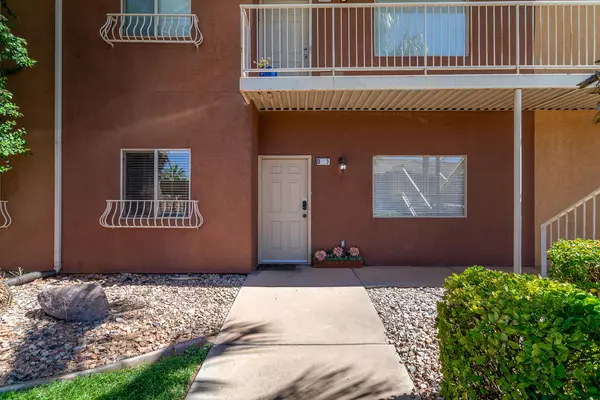700 N Main ST #D3 Washington, UT 84780

UPDATED:
Key Details
Property Type Condo
Sub Type Condominium
Listing Status Active
Purchase Type For Sale
Square Footage 949 sqft
Price per Sqft $247
Subdivision La Venita Condos
MLS Listing ID 25-265226
Bedrooms 2
Construction Status Built & Standing
HOA Fees $195/mo
HOA Y/N Yes
Rental Info Rentable, Restrictions May Apply
Year Built 2005
Annual Tax Amount $1,583
Tax Year 2025
Property Sub-Type Condominium
Property Description
Location
State UT
County Washington
Area Greater St. George
Zoning Residential
Rooms
Basement None
Primary Bedroom Level 1st Floor
Dining Room No
Level 1 949 Sqft
Separate Den/Office No
Interior
Heating Natural Gas
Cooling Central Air
Inclusions Ceiling Fan(s), Window, Double Pane, Window Coverings, Washer, Sprinkler, Full, Refrigerator, Patio, Uncovered, Oven/Range, Freestnd, Microwave, Landscaped, Full, Fenced, Full, Dryer, Disposal, Dishwasher
Exterior
Exterior Feature Stucco
Parking Features Detached
Carport Spaces 1
Garage Description None
Utilities Available Culinary, City, Sewer, Natural Gas, Electricity
Roof Type Tile
Private Pool No
Building
Lot Description Sidewalk, View, Mountain, Terrain, Flat, Paved Road, Curbs & Gutters
Story 1.0
Foundation None
Water Culinary
Main Level SqFt 949
Construction Status Built & Standing
Schools
Elementary Schools Sandstone Elementary
Middle Schools Pine View Middle
High Schools Pine View High
Others
HOA Fee Include Clubhouse,Common Area Maintenance,Outdoor Pool,Water,Sewer,Roof,Exterior Bldg Ins,Garbage,Exterior Bldg Maint
Tax ID W-LAVC-2-D3
Ownership BRISTOL JEREMY J, BRISTOL RHEANNA A
Acceptable Financing Cash, 1031 Exchange, Conventional
Listing Terms Cash, 1031 Exchange, Conventional
Special Listing Condition ERS
GET MORE INFORMATION





