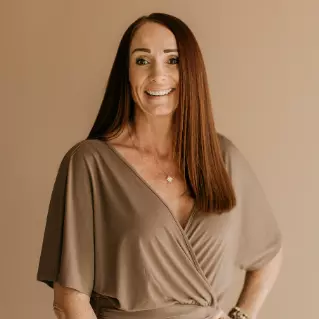180 N 1100 E #24 Washington, UT 84780

UPDATED:
Key Details
Property Type Single Family Home
Sub Type Single Family
Listing Status Active
Purchase Type For Sale
Square Footage 2,126 sqft
Price per Sqft $157
Subdivision Kings Row Estates
MLS Listing ID 25-265641
Bedrooms 3
Construction Status Built & Standing
HOA Fees $135/mo
HOA Y/N Yes
Rental Info Rentable, Restrictions May Apply
Year Built 1999
Annual Tax Amount $1,062
Tax Year 2025
Lot Size 2,613 Sqft
Acres 0.06
Property Sub-Type Single Family
Property Description
Location
State UT
County Washington
Area Greater St. George
Zoning PUD,Residential
Rooms
Basement Basement
Primary Bedroom Level 1st Floor
Dining Room No
Level 1 1070 Sqft
Separate Den/Office Yes
Interior
Heating Natural Gas
Cooling Central Air
Fireplaces Number 1
Inclusions 55+ Community, Wired for Cable, Window, Double Pane, Window Coverings, Water Softner, Owned, Washer, Walk-in Closet(s), Storm Doors, Storage Shed(s), Sprinkler, Full, Sprinkler, Auto, Refrigerator, Patio, Covered, Oven/Range, Freestnd, Microwave, Landscaped, Full, Fireplace, Insert, Dryer, Disposal, Dishwasher, Ceiling, Vaulted, Ceiling Fan(s), Bay/Box Windows
Exterior
Exterior Feature Stucco
Parking Features See Remarks
Carport Spaces 2
Garage Description None
Utilities Available Culinary, City, Sewer, Natural Gas, Electricity
Roof Type Tile
Private Pool No
Building
Lot Description Curbs & Gutters, Terrain, Flat, Paved Road
Story 2.0
Foundation Basement
Water Culinary
Main Level SqFt 1070
Construction Status Built & Standing
Schools
Elementary Schools Washington Elementary
Middle Schools Pine View Middle
High Schools Pine View High
Others
HOA Fee Include Clubhouse,Private Road,Hot Tub,Indoor Pool,Common Area Maintenance,Yard - Partial Maintenance,Water,Sewer,Garbage
Tax ID W-KR-1-24
Ownership Ronald Franklin & Rosilla Ruth Collyer TRS
Acceptable Financing Cash, VA, FHA, Conventional
Listing Terms Cash, VA, FHA, Conventional
Special Listing Condition ERS
Virtual Tour https://www.tourfactory.com/idxr3227358
GET MORE INFORMATION





