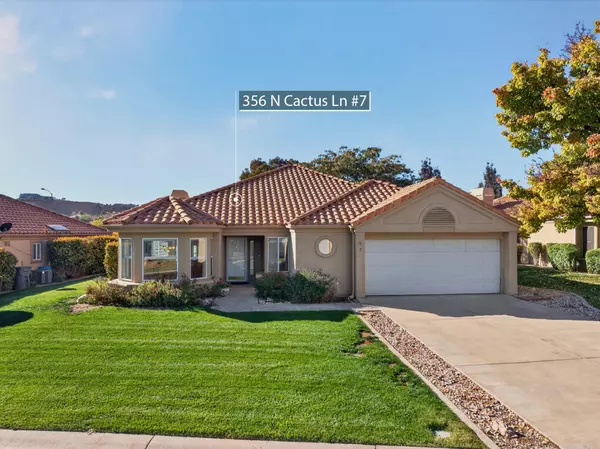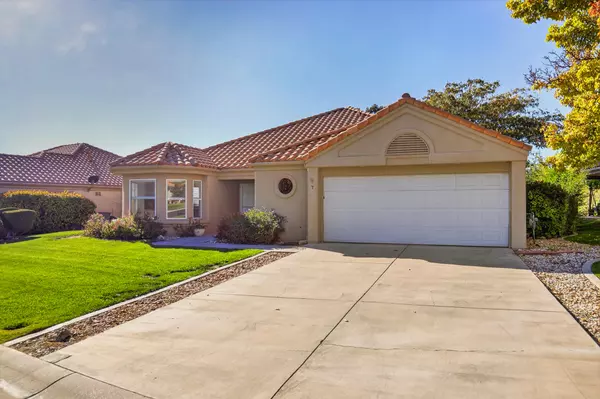356 N CACTUS #7 Washington, UT 84780

UPDATED:
Key Details
Property Type Single Family Home
Sub Type Single Family
Listing Status Active
Purchase Type For Sale
Square Footage 1,736 sqft
Price per Sqft $230
Subdivision Green Springs Garden Homes
MLS Listing ID 25-266772
Bedrooms 3
Construction Status Built & Standing
HOA Fees $180/mo
HOA Y/N Yes
Rental Info Rentable, Restrictions May Apply
Year Built 1992
Annual Tax Amount $2,604
Tax Year 2025
Lot Size 3,049 Sqft
Acres 0.07
Property Sub-Type Single Family
Property Description
Location
State UT
County Washington
Area Greater St. George
Zoning Residential
Rooms
Basement Slab on Grade
Primary Bedroom Level 1st Floor
Dining Room No
Level 1 2000 Sqft
Interior
Heating Natural Gas
Cooling Central Air
Inclusions Ceiling Fan(s), Walk-in Closet(s), Sprinkler, Full, Sprinkler, Auto, Patio, Covered, Oven/Range, Freestnd, Outdoor Lighting, Landscaped, Full, Fireplace, Gas, Dishwasher, Ceiling, Vaulted
Exterior
Exterior Feature Stucco
Parking Features Attached
Garage Spaces 2.0
Garage Description Attached
Utilities Available Culinary, City, Sewer, Natural Gas, Electricity
Roof Type Tile
Private Pool No
Building
Lot Description Sidewalk, View Golf Course, Paved Road, Curbs & Gutters
Story 1.0
Foundation Slab on Grade
Water Culinary
Main Level SqFt 2000
Construction Status Built & Standing
Schools
Elementary Schools Sandstone Elementary
Middle Schools Pine View Middle
High Schools Pine View High
Others
HOA Fee Include Water,Private Road,Yard - Full Maintenance
Tax ID W-GSGH-7
Ownership Mike Irons
Acceptable Financing Cash, 1031 Exchange, Submit Any Offer, FHA, Conventional
Listing Terms Cash, 1031 Exchange, Submit Any Offer, FHA, Conventional
Special Listing Condition ERS
GET MORE INFORMATION





