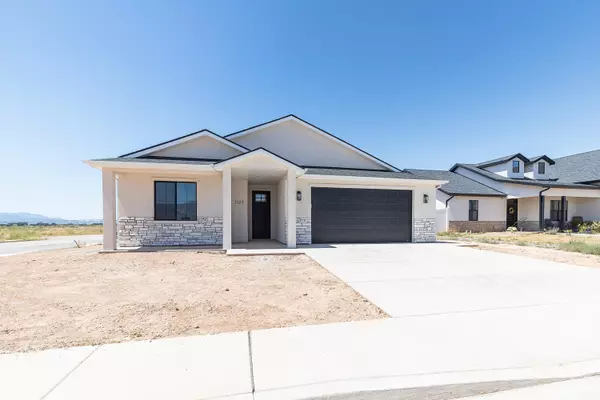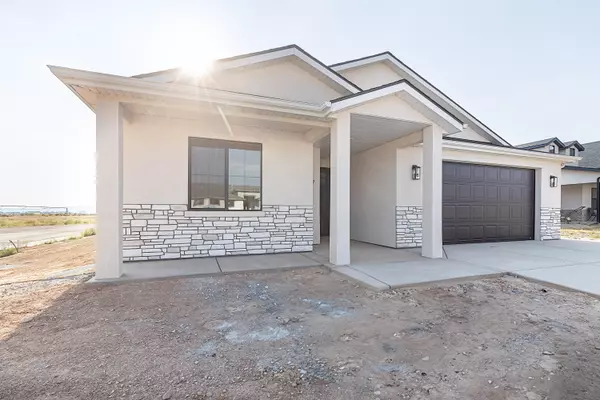1148 N Yucca St (3325 W) Cedar City, UT 84721

UPDATED:
Key Details
Property Type Single Family Home
Sub Type Single Family
Listing Status Active
Purchase Type For Sale
Square Footage 1,748 sqft
Price per Sqft $239
MLS Listing ID 25-266860
Bedrooms 3
Construction Status Under Construction
HOA Y/N Yes
Rental Info Rentable, Restrictions May Apply,Short Term Rental (STR)
Year Built 2025
Annual Tax Amount $546
Tax Year 2023
Lot Size 6,969 Sqft
Acres 0.16
Property Sub-Type Single Family
Property Description
Location
State UT
County Iron
Area Outside Area
Zoning Residential
Rooms
Basement Slab on Grade
Primary Bedroom Level 1st Floor
Dining Room No
Level 1 1748 Sqft
Separate Den/Office No
Interior
Heating Natural Gas
Cooling Central Air
Inclusions Ceiling Fan(s), Wired for Cable, Window, Double Pane, Walk-in Closet(s), Refrigerator, Range Hood, Oven/Range, Freestnd, Microwave, Garden Tub, Disposal, Dishwasher
Exterior
Exterior Feature Rock, Wood Siding, Stucco
Parking Features Attached, RV Parking, Garage Door Opener
Garage Spaces 2.0
Garage Description Attached
Utilities Available Culinary, City, Rocky Mountain, Sewer, Natural Gas, Electricity
Roof Type Asphalt
Private Pool No
Building
Lot Description Sidewalk, View, Mountain, Terrain, Flat, Paved Road, Curbs & Gutters, Corner Lot
Story 1.0
Foundation Slab on Grade
Water Culinary
Main Level SqFt 1748
Construction Status Under Construction
Schools
Elementary Schools Out Of Area
Middle Schools Out Of Area
High Schools Out Of Area
Others
Tax ID B-2033-0023-0000
Ownership Full Scale Construction, LLC
Acceptable Financing Cash, RDA, VA, FHA, Conventional
Listing Terms Cash, RDA, VA, FHA, Conventional
Special Listing Condition ERS
GET MORE INFORMATION





