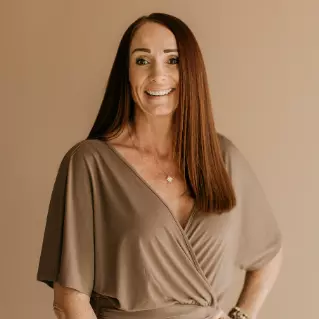3823 W DREAM CIRCLE #119 Washington, UT 84780

UPDATED:
Key Details
Property Type Single Family Home
Sub Type Single Family
Listing Status Active
Purchase Type For Sale
Square Footage 2,292 sqft
Price per Sqft $392
MLS Listing ID 25-266885
Bedrooms 5
Construction Status Built & Standing
HOA Fees $505/mo
HOA Y/N Yes
Rental Info Short Term Rental (STR)
Year Built 2018
Annual Tax Amount $5,205
Tax Year 2025
Lot Size 3,484 Sqft
Acres 0.08
Property Sub-Type Single Family
Property Description
Location
State UT
County Washington
Area Greater St. George
Zoning Residential
Rooms
Basement None
Primary Bedroom Level 1st Floor
Dining Room No
Level 1 2292 Sqft
Separate Den/Office No
Interior
Heating Natural Gas
Cooling Central Air
Inclusions Dishwasher, See Remarks, Washer, Walk-in Closet(s), Refrigerator, Patio, Covered, Oven/Range, Freestnd, Oven/Range, Built-in, Outdoor Lighting, Microwave, Hot Tub, Dryer
Exterior
Exterior Feature Stucco
Parking Features Attached
Garage Spaces 2.0
Garage Description Attached
Utilities Available Culinary, City
Roof Type Tile
Private Pool No
Building
Lot Description Sidewalk, Paved Road
Story 1.0
Foundation None
Water Culinary
Main Level SqFt 2292
Construction Status Built & Standing
Schools
Elementary Schools Red Mountain Elementary
Middle Schools Snow Canyon Middle
High Schools Snow Canyon High
Others
HOA Fee Include Cable TV,Pickleball Court,Playground,Fitness Center,Outdoor Pool,Tennis Courts,Clubhouse
Tax ID SC-PVZ-6-119
Acceptable Financing Conventional, 1031 Exchange, VA, FHA
Listing Terms Conventional, 1031 Exchange, VA, FHA
Special Listing Condition ERS
GET MORE INFORMATION





