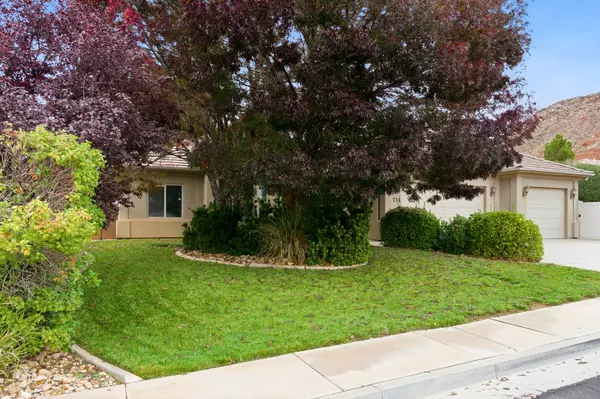731 E Castle Stone DR Washington, UT 84780

UPDATED:
Key Details
Property Type Single Family Home
Sub Type Single Family
Listing Status Active
Purchase Type For Sale
Square Footage 1,756 sqft
Price per Sqft $306
Subdivision Mesa Shadow
MLS Listing ID 25-266897
Bedrooms 3
Construction Status Built & Standing
HOA Fees $97/ann
HOA Y/N Yes
Rental Info Rentable, Restrictions May Apply
Year Built 2004
Annual Tax Amount $1,793
Tax Year 2025
Lot Size 10,890 Sqft
Acres 0.25
Property Sub-Type Single Family
Property Description
Location
State UT
County Washington
Area Greater St. George
Zoning Residential
Rooms
Basement Slab on Grade
Primary Bedroom Level 1st Floor
Dining Room No
Level 1 1756 Sqft
Separate Den/Office Yes
Interior
Heating Natural Gas
Cooling Central Air
Inclusions Bath, Sep Tub/Shwr, Wired for Cable, Window, Double Pane, Window Coverings, Walk-in Closet(s), Plant Shelves, Patio, Uncovered, Patio, Covered, Oven/Range, Freestnd, Outdoor Lighting, Microwave, Landscaped, Full, Jetted Tub, Fenced, Full, Disposal, Dishwasher, Ceiling, Vaulted, Ceiling Fan(s)
Exterior
Exterior Feature Stucco
Parking Features Attached, RV Parking
Garage Spaces 3.0
Garage Description Attached
Utilities Available Culinary, City, Sewer, Natural Gas, Electricity
Roof Type Tile
Private Pool No
Building
Lot Description Sidewalk, Paved Road, Curbs & Gutters
Story 1.0
Foundation Slab on Grade
Water Culinary
Main Level SqFt 1756
Construction Status Built & Standing
Schools
Elementary Schools Horizon Elementary
Middle Schools Crimson Cliffs Middle
High Schools Crimson Cliffs High
Others
Tax ID W-MSDO-26
Ownership GIBBS JACOB Eckhardt Savanah J/T
Acceptable Financing Cash, VA, FHA, Conventional
Listing Terms Cash, VA, FHA, Conventional
Special Listing Condition ERS
GET MORE INFORMATION





