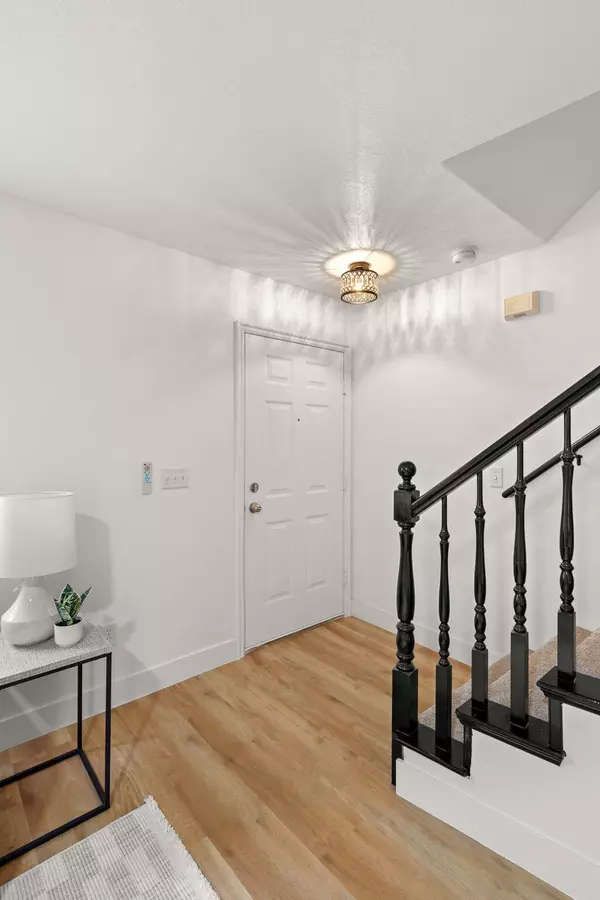1735 W 540 N 1006 St George, UT 84770

UPDATED:
Key Details
Property Type Townhouse
Sub Type Townhouse
Listing Status Active
Purchase Type For Sale
Square Footage 1,365 sqft
Price per Sqft $230
Subdivision Lexington Hills Townhomes
MLS Listing ID 25-266924
Bedrooms 3
Full Baths 2
HOA Fees $220/mo
HOA Y/N Yes
Abv Grd Liv Area 665
Year Built 2000
Annual Tax Amount $1,114
Tax Year 2025
Lot Size 871 Sqft
Acres 0.02
Property Sub-Type Townhouse
Source Washington County Board of REALTORS®
Land Area 1365
Property Description
Location
State UT
County Washington
Area Greater St. George
Zoning Residential
Direction From 540 N turn into the Lexington Hills Main Entrance. Go straight and then Right at the fork. Continue down and then left. Bldg 10 is on the left (east side). Take the path to the side of the building to get to the front doors. This unit is on the North End.
Rooms
Master Bedroom 2nd Floor
Dining Room No
Interior
Heating Electric, Heat Pump
Cooling AC / Heat Pump
Inclusions Window, Double Pane, Walk-in Closet(s), Sprinkler, Full, Sprinkler, Auto, Patio, Uncovered, Oven/Range, Freestnd, Outdoor Lighting, Microwave, Landscaped, Full, Fenced, Full, Disposal, Dishwasher, Ceiling Fan(s)
Exterior
Parking Features See Remarks
Pool In-Ground
Community Features Sidewalks
Utilities Available Sewer Available, Culinary, City, Electricity Connected
View Y/N No
Roof Type Tile
Street Surface Paved
Building
Lot Description Curbs & Gutters, Secluded Yard
Story 2
Foundation Slab
Water Culinary
Structure Type Brick,Vinyl Siding
New Construction No
Schools
School District Snow Canyon High
Others
HOA Fee Include 220.0
Senior Community No
Tax ID SG-LXTH-2-1006
Acceptable Financing VA Loan, FHA, Conventional, Cash, 1031 Exchange
Listing Terms VA Loan, FHA, Conventional, Cash, 1031 Exchange

GET MORE INFORMATION





