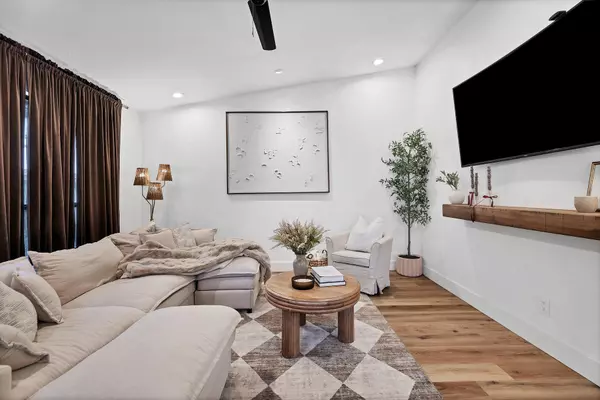550 W 600 N #9 St George, UT 84770

UPDATED:
Key Details
Property Type Townhouse
Sub Type Townhouse
Listing Status Active
Purchase Type For Sale
Square Footage 954 sqft
Price per Sqft $314
Subdivision Summer Crest Townhomes
MLS Listing ID 25-266926
Bedrooms 2
Construction Status Built & Standing
HOA Fees $125/mo
HOA Y/N Yes
Rental Info Rentable, Restrictions May Apply
Year Built 1984
Annual Tax Amount $929
Tax Year 2025
Lot Size 871 Sqft
Acres 0.02
Property Sub-Type Townhouse
Property Description
Location
State UT
County Washington
Area Greater St. George
Zoning Residential
Rooms
Basement Slab on Grade
Primary Bedroom Level 1st Floor
Dining Room No
Level 1 954 Sqft
Interior
Heating Electric
Cooling Central Air
Inclusions Bar, Dry, Wired for Cable, Window, Double Pane, Window Coverings, Walk-in Closet(s), Sprinkler, Full, Sprinkler, Auto, Patio, Uncovered, Oven/Range, Freestnd, Outdoor Lighting, Microwave, Landscaped, Full, Fenced, Partial, Disposal, Dishwasher, Ceiling, Vaulted, Ceiling Fan(s)
Exterior
Exterior Feature Stucco
Parking Features Detached
Carport Spaces 1
Garage Description None
Utilities Available Culinary, City, Sewer, Electricity
Roof Type Asphalt
Private Pool No
Building
Lot Description Sidewalk, Paved Road, Curbs & Gutters
Story 1.0
Foundation Slab on Grade
Water Culinary
Main Level SqFt 954
Construction Status Built & Standing
Schools
Elementary Schools Heritage Elementary
Middle Schools Dixie Middle
High Schools Dixie High
Others
HOA Fee Include Exterior Bldg Maint,Yard - Partial Maintenance,Water
Tax ID SG-SCT-9
Ownership Hyrum Webster and Brandee Webster
Acceptable Financing Cash, VA, FHA, Conventional
Listing Terms Cash, VA, FHA, Conventional
Special Listing Condition ERS
Virtual Tour https://u.listvt.com/mls/222672611
GET MORE INFORMATION





