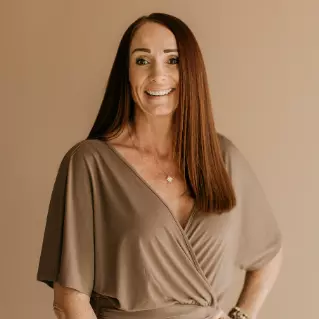$440,000
$440,000
For more information regarding the value of a property, please contact us for a free consultation.
3 Beds
2 Baths
1,888 SqFt
SOLD DATE : 01/13/2022
Key Details
Sold Price $440,000
Property Type Single Family Home
Sub Type Single Family Residence
Listing Status Sold
Purchase Type For Sale
Square Footage 1,888 sqft
Price per Sqft $233
MLS Listing ID 21-228191
Sold Date 01/13/22
Bedrooms 3
Full Baths 2
Abv Grd Liv Area 952
Originating Board Washington County Board of REALTORS®
Year Built 1977
Annual Tax Amount $1,929
Tax Year 2021
Lot Size 7,840 Sqft
Acres 0.18
Property Sub-Type Single Family Residence
Property Description
''The bright appearance'' he says, the owner called it now we're calling on you to see the nu-crisp stucco finish exterior. . . A breath of fresh air revamped for the new homeowner to adorn. The talented artist known as ''Fish'' plastered his signature. Handcrafted stucco artistry dressed to impress. ''Wax on, wax off'' and so on with every swirl and twirl drum roll please! Ultimately what you have here is a brick rambler house embellished in white sand. Come tour with us! Checkout the floor-to-ceiling kitchen & bath remodel and new spin on the lazy Susan cabinet 20/21! Eat-In kitchen concept where cleanup is a breeze! A place friends gather to bring good cheer. Let the light in. . . step from the fridge to the island bar table made of high quality slivered in cabernet. Just a few more steps to the side door valet and RV car park to an open patio BBQ area to serve guests outback on those hot summer nights plane spotting surrounded in 6 foot fencing. If granite were impressions of the moon these stylish countertops would glow! Comfortable living quarters. . . large family room up and an even larger one downstairs that feature a wall-to-wall mounted rock fireplace to cozy up to on a chilly night. Seller likes. . . the big garage, wood stoves, especially the one to heat the workshop, the private back yard and good neighbors. For all you mechanically inclined and motocross enthusiasts! "Hang Loose'' Hop on down to the nearby AutoZone for parts to fix it! The deep garage easily fits 15 dirt bikes, 4 four wheelers, and still room to work on. Did we mention the 8-car driveway and attached she-shed storage retreat with separate access entry. This home is located in a well-kept neighborhood down a quiet lane. Westwood subdivision was established in the late 70's within walking distance to BIG!LOTS in the heart of the city where edgy fashion and good health are always in style and foodies go to Stan's market! Essential goods, beauty & personal care such as Walgreens, USPS, library, and banking are staple businesses you can rely on making a positive local impact boosting the economy just in time to add a slice of life at the local Pizza Hut delivery/carry out! Set sail* What are you waiting for??? Buyer to verify all.
Private Remarks
Write Offer To: Robert E Peterson | Address: 5737 South Mirkwood Lane, Taylorsville, UT 84129 | Seller's Brokerage: Equity Real Estate - (Solid) License Number: 6855857-BA00 |Seller's Agent: Tamera Kay Scow - License Number: 6068635-SA00 * * Verbatim * * Otherwise Expect Counteroffer. 72-Hour Seller Response For Offer(s) And All Addenda. AIR CONDITIONING. [X] Evap. Cooler Roof Replacement, 2019. AMENITIES. [X] Electric Dryer Hookup, Basement. Garage/240-Volt Outlet. [X] Flip The Switch Heat Lamp Amenity & Bathroom Lighting, 2020. EXTERIOR. [X] Stucco Finish Over Brick/Siding Walls, 2019. EXTERIOR SPECIAL FEATURES. [X] Storm Door. [X] Backyard Patio, Open. [X] Bump Out (Brick) Outbuilding Attached To Garage, (See: Storage). [X] FLOOR, [X] Carpet, Level One (1st Floor) Installation(s), 2021. [X] Basement, 2019. [X] Tile, Level One (1st Floor) Installation(s), Bathroom, 2021. [X] Kitchen 2020. [X] Hardwood, Basement Install, Family Room, 2019. GARAGE/PARKING. [X] Garage [X] Carport, Valet Entrance, Covered. HEATING. [X] Forced Air Replacement, 2017. [X] 40 Gallon Tank Water Heater Replacement, 2017. [X] Plumbing Replacement, Partial, 2021. [X] Wood Burning, Basement. [X] Wood Burning, Garage. [X] INCLUSIONS. Ceiling Fan(s). [X] Freezer. [X] Wood Stove(s). INTERIOR SPECIAL FEATURES. [X] Frigidaire Appliance Package Replacement(s), 2020. Dishwasher: Built-In; Microwave Oven; Range/Oven: Free Stdng. [X\ Floor Drains, Basement Laundry. [X] Kitchen Updated, 2020. [X] Bathroom(s) Updated, Level One (1st Floor), 2021. Bathroom Basement, 2020. ROOF. [X] Roofing Replacement, 2012. STORAGE. [X] Separate Access Entry, (See: Exterior Special Features). IMPORTANT. Seller Purchased Upstairs Carpet For The Sale. Please, Remove Shoes Or Slip On Bootie Covers At The Front Door Provided By Listing Agent. Thank You.
Location
State UT
County Other
Area Outside Area
Zoning Residential
Rooms
Basement Full
Master Bedroom 1st Floor
Dining Room No
Interior
Interior Features See Remarks
Heating Natural Gas, Wood Heat, See Remarks
Cooling Evap Cooler
Fireplaces Number 1
Fireplace Yes
Exterior
Parking Features Detached, Extra Depth, RV Parking, Storage Above, See Remarks
Garage Spaces 2.0
Fence Full
Community Features Sidewalks
Utilities Available Sewer Available, Culinary, City, Natural Gas Connected
View Y/N Yes
View Mountain(s)
Roof Type Asphalt,See Remarks
Street Surface Paved
Building
Lot Description Curbs & Gutters, Secluded, Terrain, Flat, Level
Story 2
Water Culinary
Structure Type Block,Alum Siding,Brick,Stucco
New Construction No
Schools
School District Out Of Area
Others
Senior Community No
Acceptable Financing VA Loan, FHA, Conventional, Cash, 1031 Exchange
Listing Terms VA Loan, FHA, Conventional, Cash, 1031 Exchange
Read Less Info
Want to know what your home might be worth? Contact us for a FREE valuation!

Our team is ready to help you sell your home for the highest possible price ASAP








