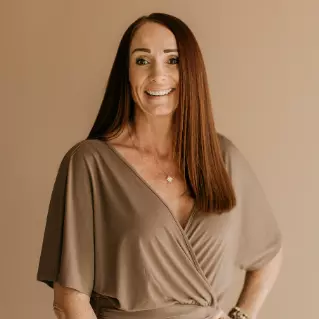Bought with RUSSELL LARSEN • FATHOM REALTY SG
$1,150,000
$1,150,000
For more information regarding the value of a property, please contact us for a free consultation.
4 Beds
3 Baths
6,073 SqFt
SOLD DATE : 03/19/2025
Key Details
Sold Price $1,150,000
Property Type Single Family Home
Sub Type Single Family
Listing Status Sold
Purchase Type For Sale
Square Footage 6,073 sqft
Price per Sqft $189
MLS Listing ID 24-256047
Sold Date 03/19/25
Bedrooms 4
Construction Status Built & Standing
HOA Y/N Yes
Rental Info Rentable, Restrictions May Apply
Year Built 1993
Annual Tax Amount $4,339
Lot Size 5.150 Acres
Acres 5.15
Property Sub-Type Single Family
Property Description
Welcome to your dream retreat. Discover the epitome of luxury living in this magnificent 6,000 square-foot home, set on 5 sprawling acres in the tranquil and picturesque community of New Harmony. Surrounded by breathtaking views of Kolob canyon and Pine Valley mountain, this estate offers privacy, elegance, and a deep connection to nature, complete with its own private pond. Inside the home you will find open space with 4 bedrooms and 31/2 bathrooms. Big master bedroom with a walk in closet. Great kitchen with a lot of counter and cupboard space. 2 car garage with a big asphalt driveway perfect for guest parking and easy in-n-out access. Plenty of space on the side of the home for an RV. Come take a look at this unique home in wonderful New Harmony.
Location
State UT
County Washington
Area Northeast Wn
Zoning Agricultural
Rooms
Basement Basement
Primary Bedroom Level 2nd Floor
Dining Room Yes
Level 1 2393 Sqft
Interior
Heating Electric
Cooling Central Air
Exterior
Exterior Feature Brick, Concrete, Vinyl Siding
Parking Features Attached
Garage Spaces 2.0
Garage Description Attached
Utilities Available Culinary, Well, Septic Tank, Natural Gas, Electricity
Roof Type Tile
Private Pool No
Building
Lot Description Terrain, Flat, View, Valley
Story 3.0
Foundation Basement
Water Shares Owned
Main Level SqFt 2393
Construction Status Built & Standing
Schools
Elementary Schools Out Of Area
Middle Schools Out Of Area
High Schools Out Of Area
Others
Tax ID 0822306
Ownership Jacklin B Sawyers Trust
Acceptable Financing Cash, VA, FHA, Conventional
Listing Terms Cash, VA, FHA, Conventional
Special Listing Condition ERS
Read Less Info
Want to know what your home might be worth? Contact us for a FREE valuation!

Our team is ready to help you sell your home for the highest possible price ASAP







