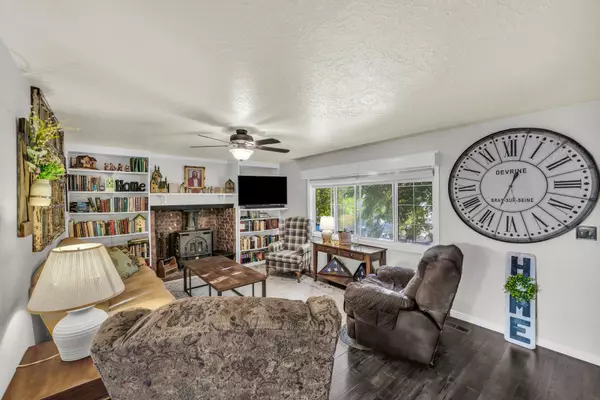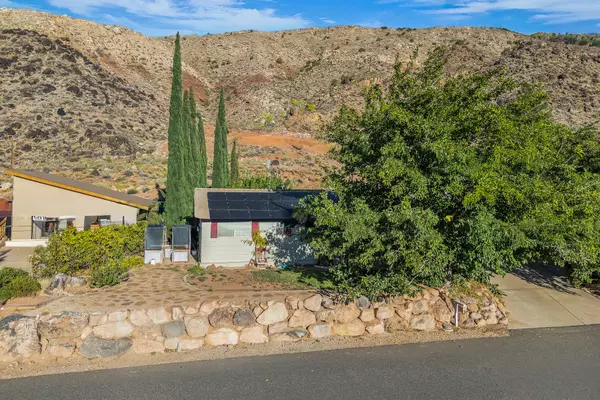Bought with FRANKIE A ANDERSEN • FATHOM REALTY SG
$425,000
$425,000
For more information regarding the value of a property, please contact us for a free consultation.
5 Beds
3 Baths
2,496 SqFt
SOLD DATE : 10/27/2025
Key Details
Sold Price $425,000
Property Type Single Family Home
Sub Type Single Family
Listing Status Sold
Purchase Type For Sale
Square Footage 2,496 sqft
Price per Sqft $170
Subdivision Toquerville Townsite
MLS Listing ID 25-265746
Sold Date 10/27/25
Bedrooms 5
Construction Status Built & Standing
HOA Y/N Yes
Rental Info Rentable, Restrictions May Apply
Year Built 1987
Annual Tax Amount $1,594
Tax Year 2025
Lot Size 9,147 Sqft
Acres 0.21
Property Sub-Type Single Family
Property Description
A rare generational home nestled in the heart of Toquerville, where modern comfort meets timeless charm. This 1987 built residence backs to the mountain, rear neighbors & enjoys sweeping views of the Pine Valley Mountains & Toquerville skyline. Upgrades include soft-close cabinets, pull-out drawers, triple-pane windows, built-in bookshelves, and a climate-controlled storage shed. Outside, tiered backyards host fruit trees, grapevines, a raised garden bed, & mature mulberries. Inside, you'll find a food storage room w/ built shelving, security system, & a warm, solidly built structure with minimal wind noise. As part of Toquerville's dark-sky friendly community, enjoy peaceful nights under a natural canvas of stars. Friendly neighbors & a quiet street. A rare offering in a tranquil setting
Location
State UT
County Washington
Area Hurricane Valley
Zoning Residential
Rooms
Basement Full Basement, Basement, See Remarks
Primary Bedroom Level 1st Floor
Dining Room No
Level 1 1248 Sqft
Interior
Heating Natural Gas
Cooling Central Air
Fireplaces Number 1
Exterior
Exterior Feature Wood Siding
Parking Features Detached, See Remarks
Carport Spaces 1
Garage Description None
Utilities Available Culinary, City, Rocky Mountain, Sewer, Natural Gas, Electricity
Roof Type Tile
Private Pool No
Building
Lot Description Paved Road, City View, View, Mountain, Terrain, Mountain, Terrain, Grad Slope
Story 1.0
Foundation Full Basement, Basement, See Remarks
Water Culinary, See Remarks, Secondary, Irrigation
Main Level SqFt 1248
Construction Status Built & Standing
Schools
Elementary Schools Hurricane Elementary
Middle Schools Hurricane Middle
High Schools Hurricane High
Others
Tax ID T-84-B-N
Ownership Dierdre L Finch
Acceptable Financing Cash, VA, FHA, Conventional
Listing Terms Cash, VA, FHA, Conventional
Special Listing Condition ERS
Read Less Info
Want to know what your home might be worth? Contact us for a FREE valuation!

Our team is ready to help you sell your home for the highest possible price ASAP
GET MORE INFORMATION








